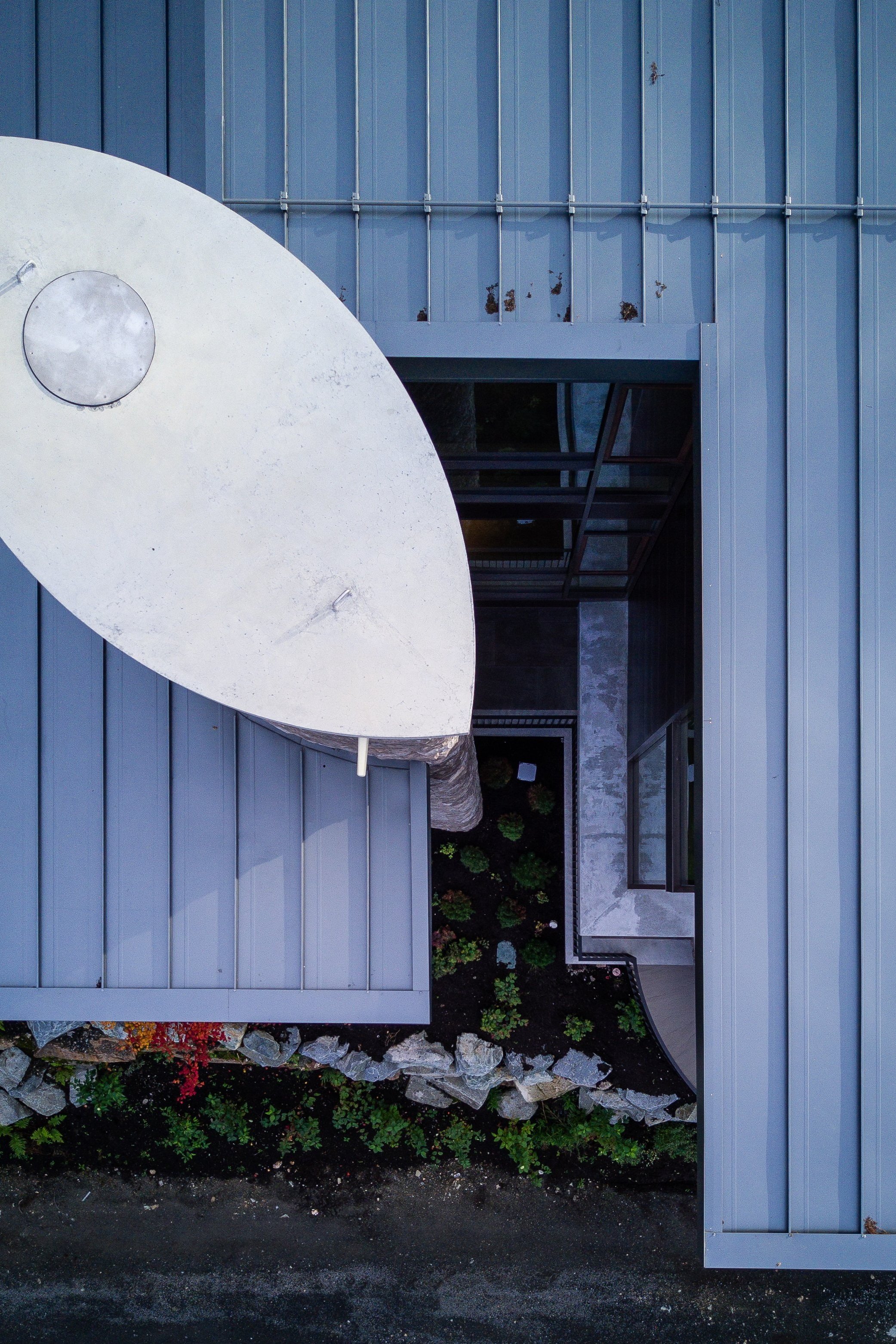BRIDGE HOUSE
Whistler, Canada
2012
Anchored to the mountainside, Bridge House benefits from elevated views into abundant wilderness. The architecture is arranged to reveal the natural grandeur of the surrounding landscape. Visitors arrive at the southern façade, greeted by geometric boulders of Corten steel and rough stone walls that extend into the interior. The entrance offers partial interior views and glimpses of the natural setting beyond, building anticipation. Inside, the central staircase, illuminated by a skylight, leads to a double-height living room. Floor-to-ceiling glass choreographs views, while wooden slats replace solid walls to maintain spatial connectivity. The floor level aligns inhabitants with surrounding tree tops, creating an otherworldly association that emphasizes nature's role in the project. A lightweight bridge on the upper floor dramatically hovers above the living room, providing further views into Whistler's natural environment and creating a unique vantage point within the home.
Architecture & Interiors: Openspace Architecture
Landscape Architect: Paul Sangha Creative
Photography: Russell Dalby























