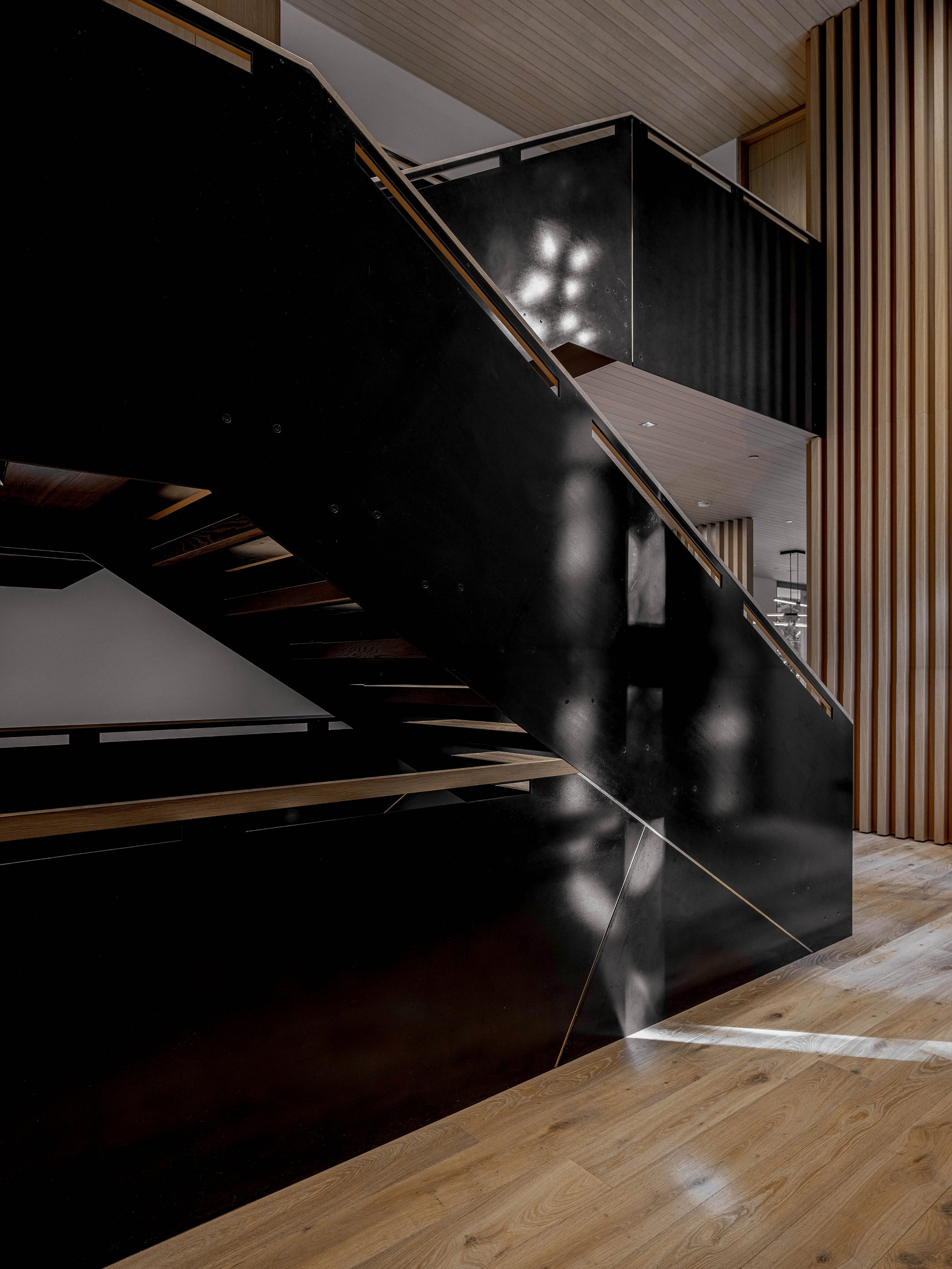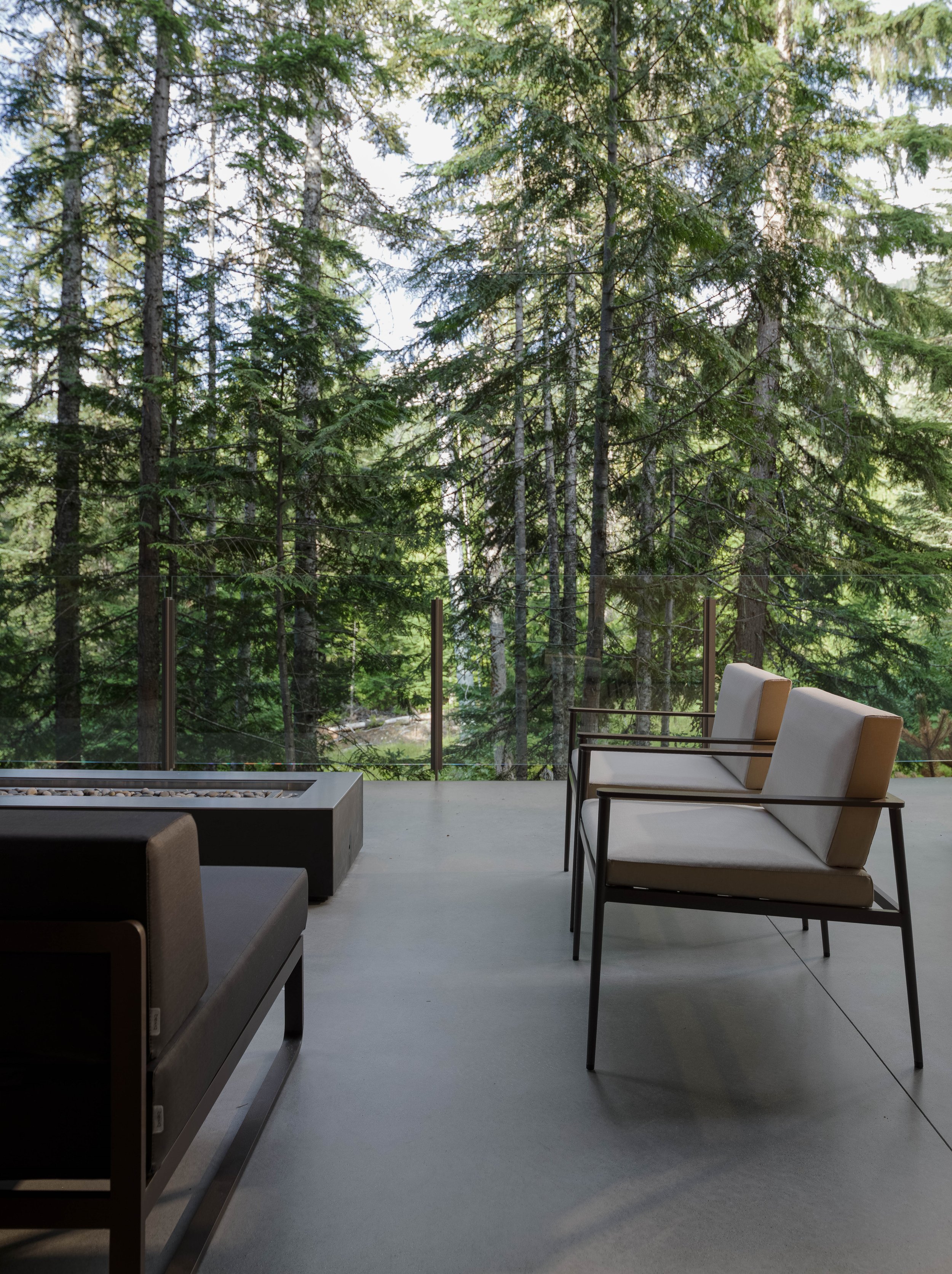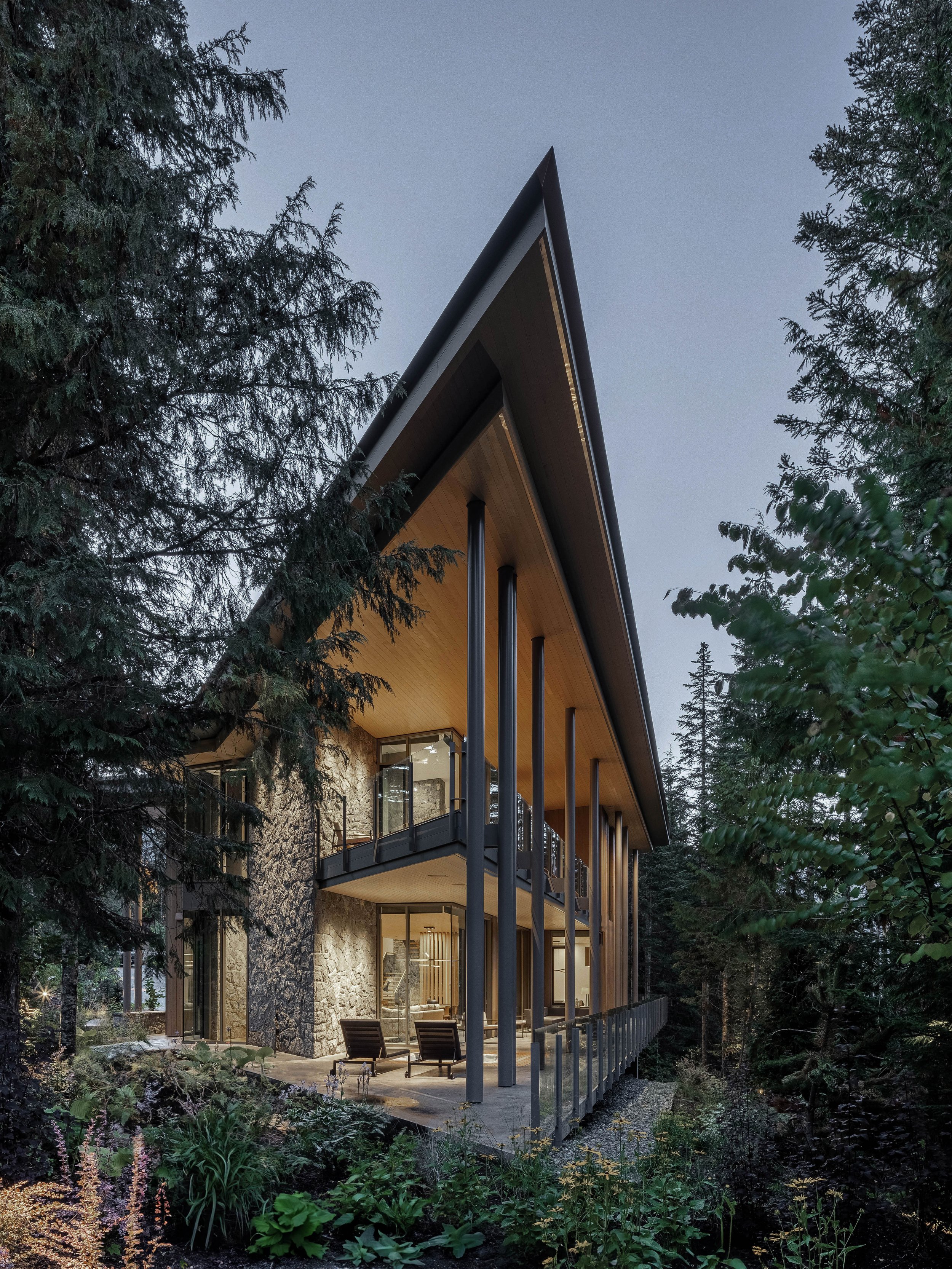TRAIL’S EDGE
Whistler, BC, Canada
2019
Trail's Edge embeds itself within a plot of trees in the rugged, natural surroundings of Whistler, British Columbia. Along the western entrance façade, the architecture has few openings to the public, defining an interior of private seclusion. On the opposite side of the project however, the architecture takes an extraverted posture—towards nature. Floor-to-ceiling glazing dissolves the boundaries between architecture and environment and opens the home to the site's natural qualities. Slender columns extend the full-vertical height of the building rather than culminating at each floor, referencing the height of the surrounding trees. Inside, a similar reference is made with the thin wood slats as a subtle, scalar connector between the human scale and the trees of the exterior site, and allowing for natural light to travel between programmatic areas. Local basalt stone is chosen as rugged cladding for select interior and exterior walls offering a material example of how the architecture embraces the site's unmanicured state. The resulting architecture immerses its inhabitants into the site's environment and offers a calming remedy to the cacophony of urban life.
Architecture & Interiors: Openspace Architecture
Landscape Architect: Ksalin Land Planning
Photography: Russell Dalby and Jesse Laver
























