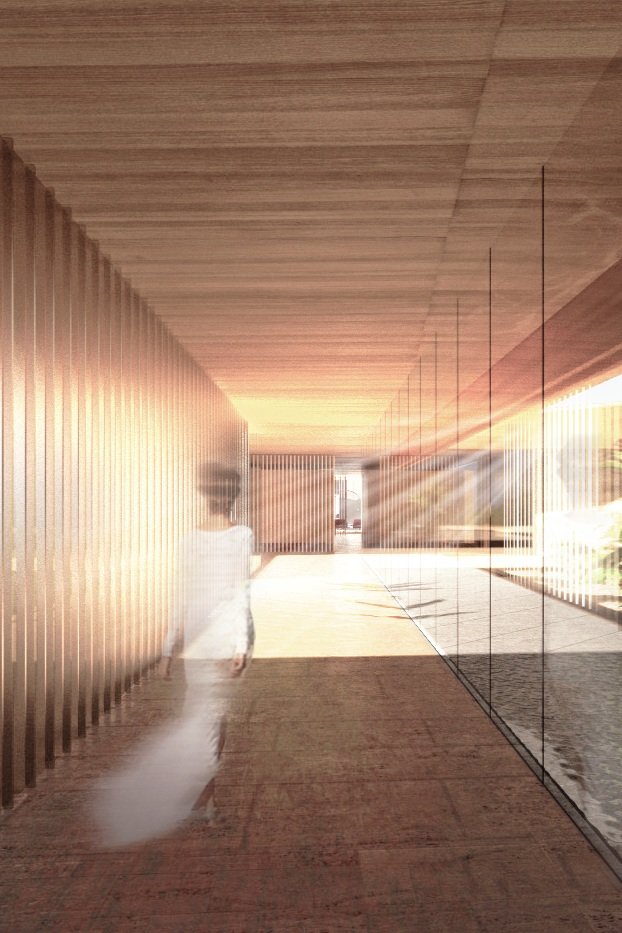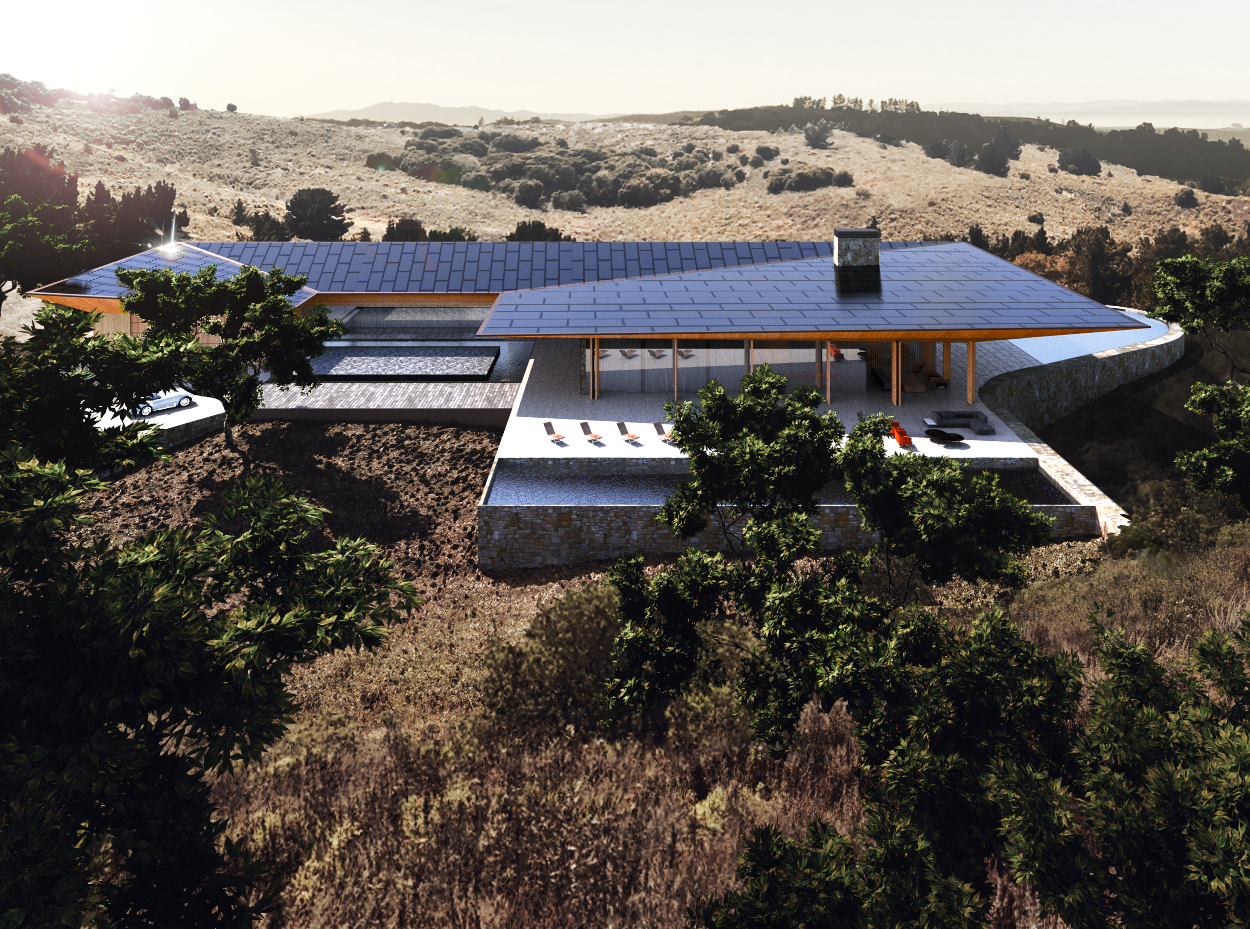WALDEN
Carmel, California USA
Design Proposal
Walden’s New Shelter Home combines ancient principles, state of the art technology and energy from the sun to allow for independent living “Off the Grid.”
The sweeping solar roof is oriented to gather solar energy and divert rainwater to the arrival court where a subterranean cistern mimics principles of 14th century Venice. These large roof overhangs also provide much needed shade during the summer months while allowing the sun’s rays to enter and heat the home during winter months. An advanced heat mirror glazing system allows for a constant visual to the surrounding natural setting, while maintaining the same insulating capacity as standard wall construction.
The form of the home is contemporary, but the extensive use of wood and stone brings the space back to earth where life originates. Simplicity and Living with Nature is a theme that runs throughout Thoreau’s novel Walden Pond written over 160 years ago.
Architecture & Interiors: Openspace Architecture






